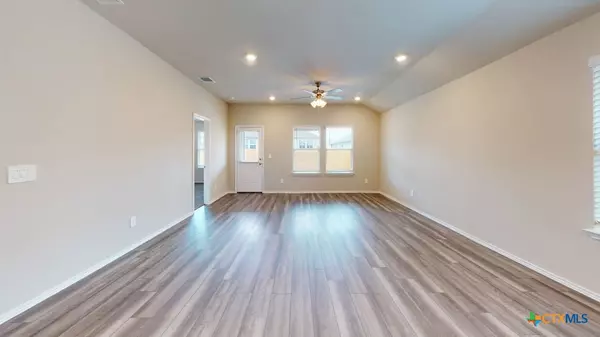$275,120
For more information regarding the value of a property, please contact us for a free consultation.
4 Beds
2 Baths
1,612 SqFt
SOLD DATE : 11/27/2024
Key Details
Property Type Single Family Home
Sub Type Single Family Residence
Listing Status Sold
Purchase Type For Sale
Square Footage 1,612 sqft
Price per Sqft $170
Subdivision West Canyon Trails
MLS Listing ID 556170
Sold Date 11/27/24
Bedrooms 4
Full Baths 2
Construction Status Under Construction
HOA Fees $23/ann
HOA Y/N Yes
Year Built 2024
Lot Size 6,098 Sqft
Acres 0.14
Property Description
The Elgin is a single-story, 4-bedroom, 2-bathroom home featuring approximately 1,612 square feet of living space. The welcoming foyer leads to the open concept kitchen and living room. The kitchen includes a breakfast bar and corner pantry. The main bedroom, bedroom 1, features a sloped ceiling and attractive bathroom with dual vanities and spacious walk-in closet. The standard covered patio is located off the family room. Additional finishes include granite countertops and stainless-steel appliances. You'll enjoy added security in your new D.R. Horton home with our Home is Connected features. Using one central hub that talks to all the devices in your home, you can control the lights, thermostat and locks, all from your cellular device. With D.R. Horton's simple buying process and ten-year limited warranty, there's no reason to wait! (Prices, plans, dimensions, specifications, features, incentives, and availability are subject to change without notice obligation)
Location
State TX
County Bell
Interior
Interior Features Ceiling Fan(s), Double Vanity, Entrance Foyer, Smart Home, Soaking Tub, Smart Thermostat, Walk-In Closet(s), Granite Counters, Kitchen Island, Other, Pantry, See Remarks
Heating Central
Cooling Central Air
Flooring Carpet, Vinyl
Fireplaces Type None
Fireplace No
Appliance Dishwasher, Electric Range, Electric Water Heater, Disposal, Microwave, Other, See Remarks
Laundry Washer Hookup, Electric Dryer Hookup, Inside, Main Level, Laundry Room
Exterior
Exterior Feature Porch, Private Yard
Garage Spaces 2.0
Garage Description 2.0
Fence Back Yard, Privacy, Wood
Pool None, Other, See Remarks
Community Features None, Street Lights
Utilities Available Other, See Remarks
View Y/N No
Water Access Desc Public
View None
Roof Type Composition,Shingle
Porch Covered, Porch
Building
Story 1
Entry Level One
Foundation Slab
Sewer Public Sewer
Water Public
Level or Stories One
Construction Status Under Construction
Schools
Elementary Schools Chisholm Trail Elementary
Middle Schools South Belton Middle School
High Schools Belton High School
School District Belton Isd
Others
HOA Name Colby Management
Tax ID 512114
Acceptable Financing Cash, Conventional, FHA, VA Loan
Listing Terms Cash, Conventional, FHA, VA Loan
Financing VA
Special Listing Condition Builder Owned
Read Less Info
Want to know what your home might be worth? Contact us for a FREE valuation!

Our team is ready to help you sell your home for the highest possible price ASAP

Bought with NON-MEMBER AGENT • Non Member Office

Find out why customers are choosing LPT Realty to meet their real estate needs






